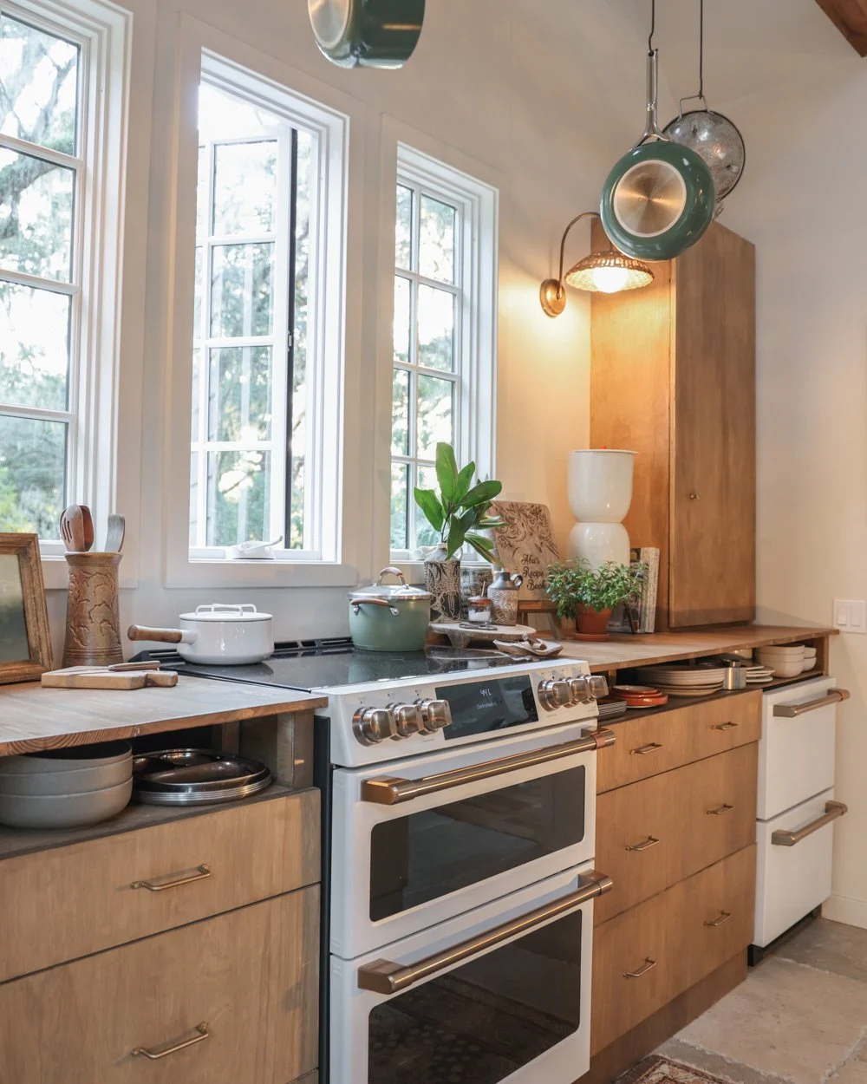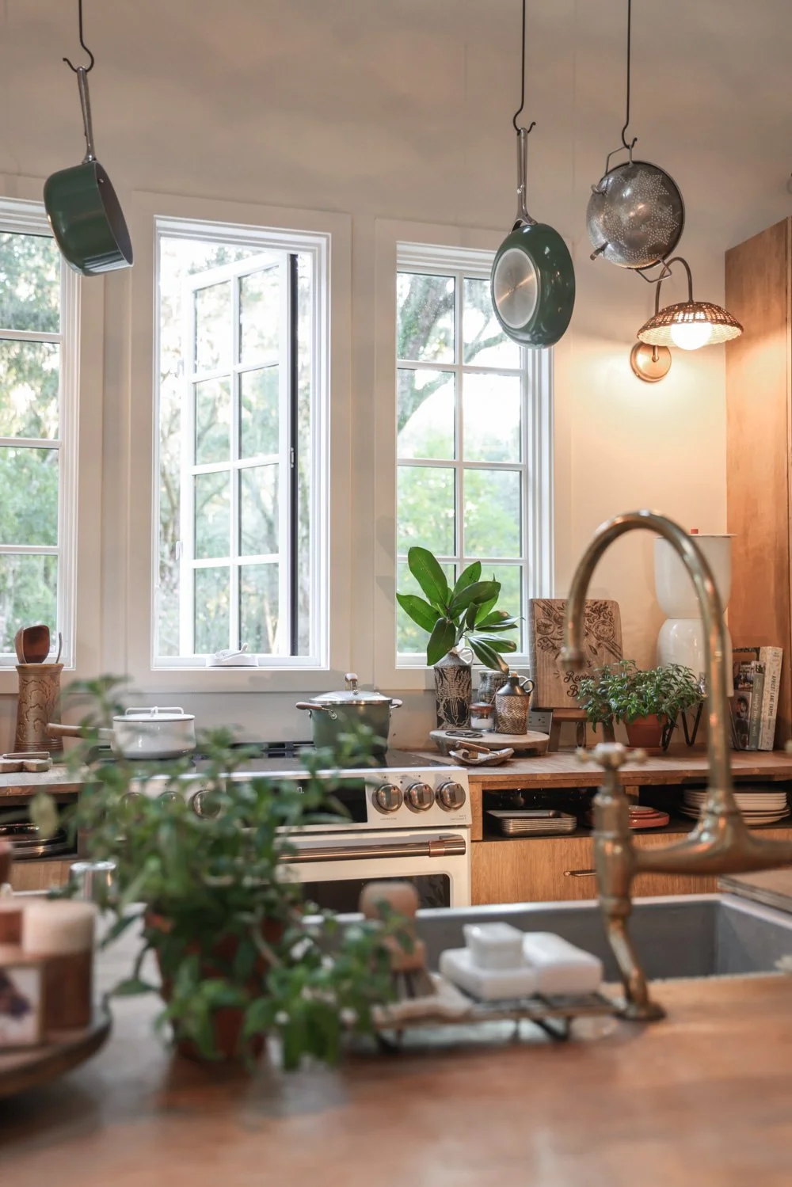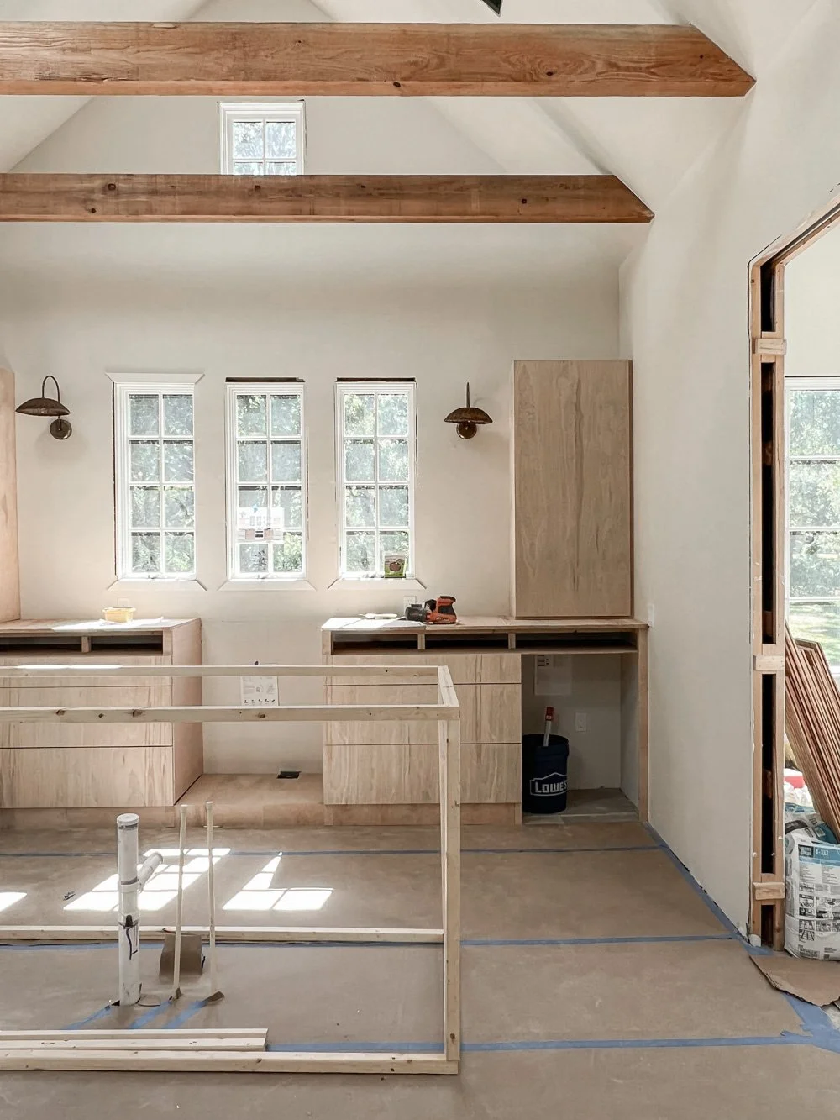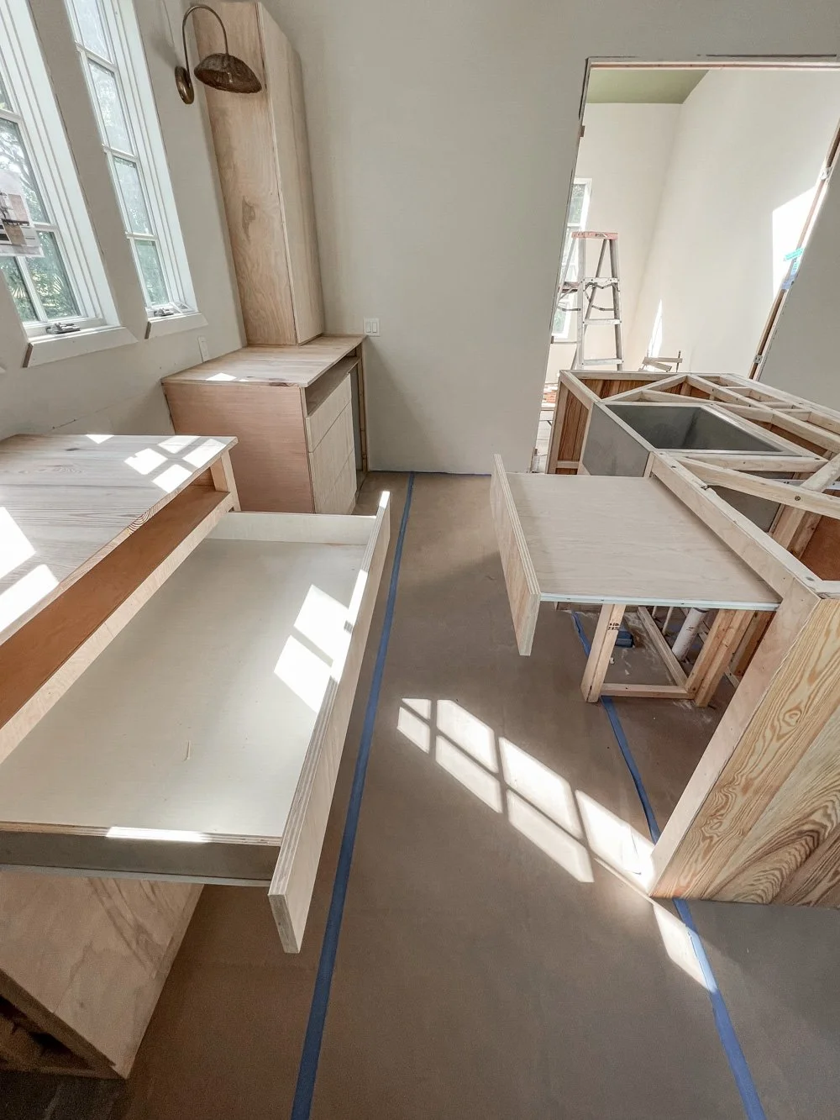Note: The kitchen is still a work in progress, as we await the arrival of our backsplash, shelves, and permanent island countertop.
Our family is tall. I am nearly 6’, Adam is 6’2”, and my father is 6’4”. Since we designed this new cottage from scratch, higher-than-usual surfaces were an option, and became one of the top essentials on our wish list.

(We didn’t overlook the kiddos when deciding this— see one example of our space-savvy features for them here.)

After years spent hunched over lower surfaces, this design feature has been beneficial for our bodies and our workflow.

In the kitchen, we designed surfaces that sit at 40.5” high. This meant that we had some atypical space to play with in the lower cabinet area, and that we’d have to get a bit creative when designing around standard appliances.

To start, we have a slightly heightened toe-kick area. I know that zero-recess toe-kicks with seamless plaster frames or flush, decorative trim are in style, but with taller folks come bigger slippers, and we find the carveouts to be practical for our home and bodies.

But the real height is added through the addition of 4” high peek-a-boo storage nestled between the tops of the major appliances and beneath the countertop on the back wall.

On the island, we heightened everything with the help of a pull-out drying surface above the customizable Café Appliances dishwasher, and utility drawer over the appliance-sized pull out rubbish + recycling + compost drawer.



In a compact kitchen (particularly one with kids!), the under-counter storage space has been immensely useful already. Plates, a child-size silverware organizer, bowls, and cutting boards easily slide in and out of the cubby.

And since the recessed space extends to all the way to the back of the kitchen wall, there are even more storage opportunities behind the often-used items, proving concealed homes for items like spare glass bottles, carbonator cartridges, serving platters and more.

One of the key design elements that allowed us to make this unique storage option so spacious (the only interruption from wall to wall is the range,) was the inclusion of two sub-counter refrigerators, rather than one wide/tall model. A panel-ready fridge was an option we considered, but we preferred to maximize the upper cabinets, using them to hold dry goods, small appliances, and glassware.

The two customizable Café Appliances , drawer-style refrigerators hold everything we need within reach of the kids, and allow us to retrieve food and drink with ease. Each fridge has 2 spacious drawers, and built-in adjustable organization accessories.

(We don’t have a freezer, as we almost never use one and didn’t want to waste the space. Plus we do have access to a freezer in the grandparents’ house next door if need be.)

The beautiful, customizable Café Appliances range sits on a platform that blends with the toe-kick. We could’ve turned that lower support into a drawer, but for optimal safety and support we left it as-is.


Once the backsplash, wall storage and kitchen island are installed we’ll do am updated post and full tour!
Sources of note:
Nontoxic wood stain and sealer: Rove & Dwell
River-recovered pine floorboard back countertops: Goodwin Heartpine
Knobs & pulls, clean / dirty magnet: Connected Goods
Mugs + drying mats + animal magnets + custom sink: Etsy
Pots & pans: Caraway
Coffee maker: Ratio
Water filter: Walter Filter Ceramics

Note: Café Appliances generously gifted our range, refrigerators and dishwasher, which we appreciated hugely — particularly because we decided to leave the major appliances we’d secured for our Venice Canal Cottage there for the next stewards of that space. Product selection and opinions are entirely my own.
